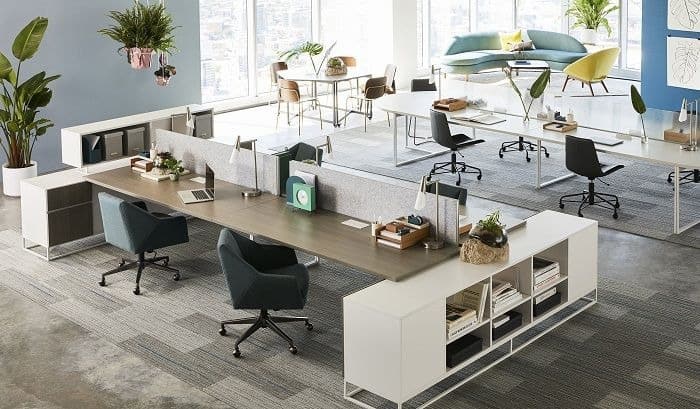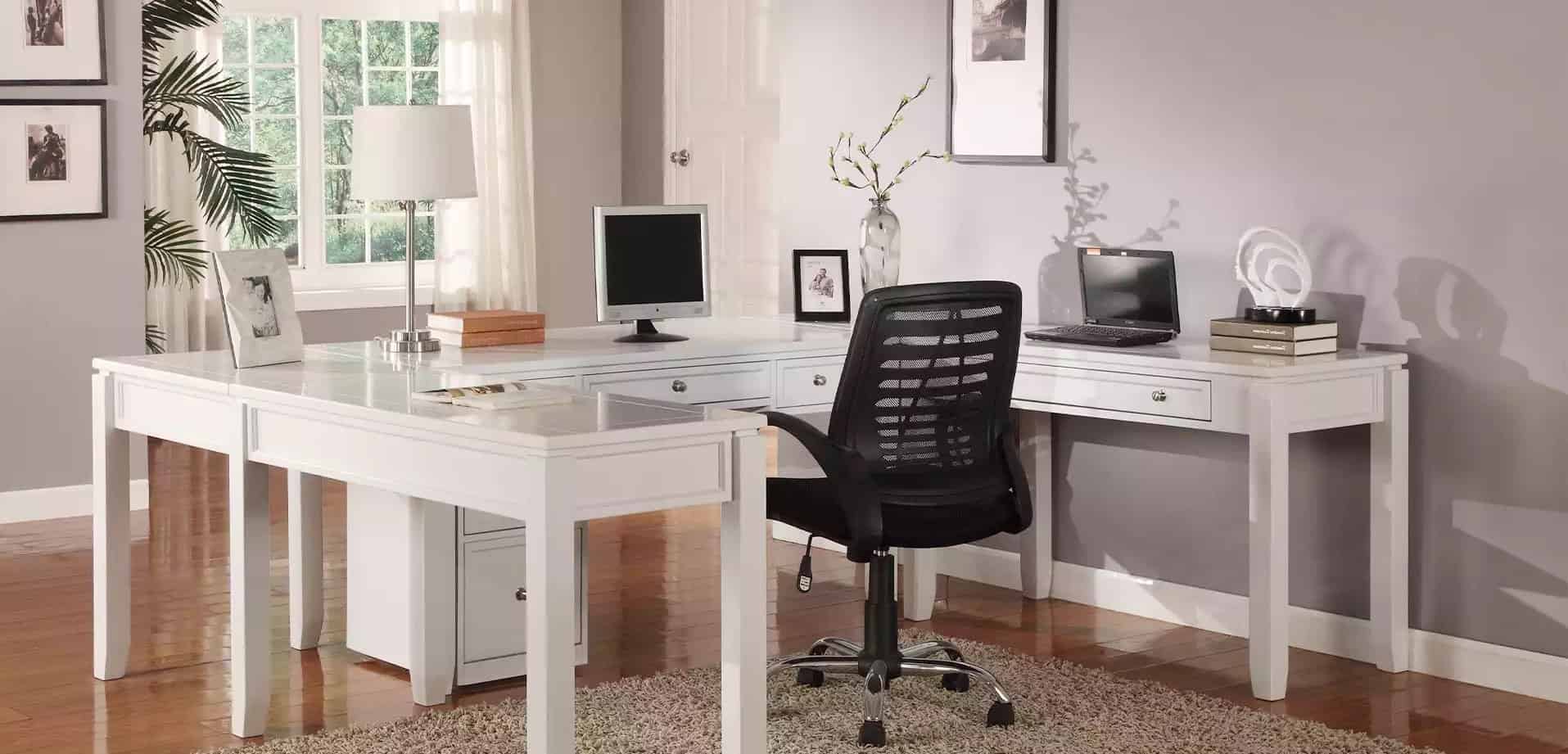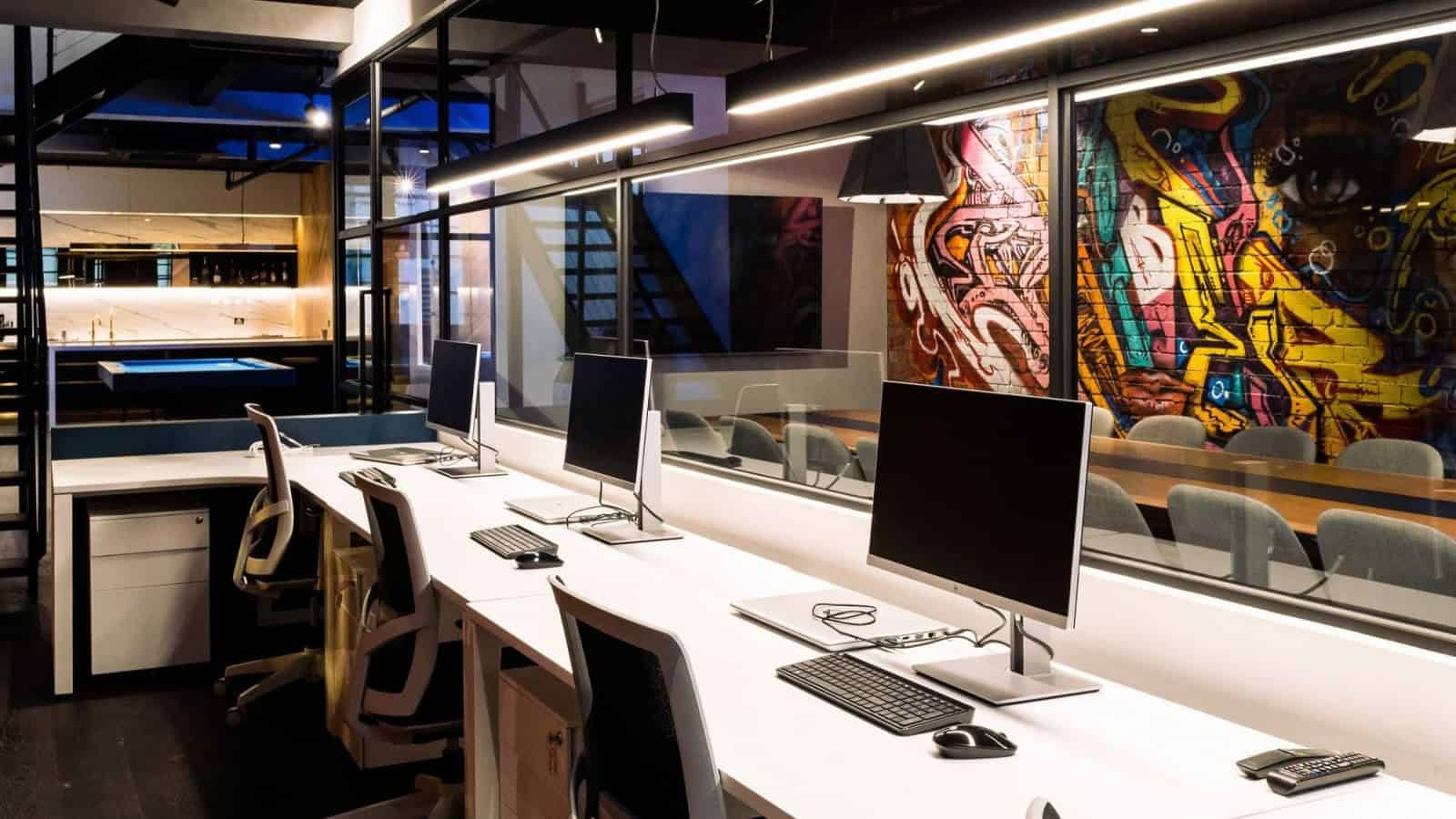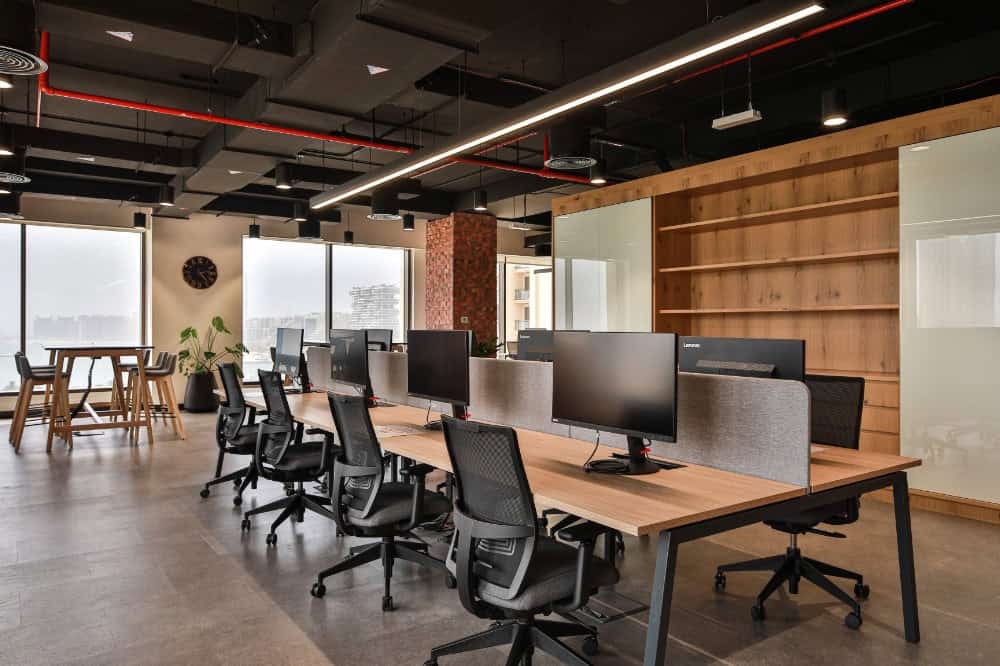Table of Contents
Creating a small office space that is both functional and aesthetically pleasing can be a challenging yet rewarding task. With the increasing trend of remote work and the need for efficient office floor plans, it’s essential to design a workspace that maximizes job productivity while maintaining comfort.
This article will explore small office ideas, including how to arrange multiple desks, organize furniture, and determine the best desk layout.
How Do I Set up a Small Office Space?

Establishing a small office space necessitates careful planning and mindful consideration of the office layout. Here are some small office ideas for you to do:
Assess Your Needs
Begin by evaluating the specific needs of your work. Consider the type of work you do, the equipment you need, and any storage requirements. This will help you determine the essential fixtures and accessories for your office design.
Measure the Space
Measure the dimensions of your office to understand what you have to work with. This is crucial for planning the layout and ensuring that all necessary items fit comfortably without overcrowding the small space.
Choose the Right Desk
The desk is the centerpiece of any office. For small spaces, opt for a compact desk that offers enough surface area for your work while fitting comfortably within the room. Consider desks with built-in storage to keep your workspace organized and clutter-free.
Ergonomic Chair
Your muscles can become sore if you sit for hours without adequate support. Invest in an ergonomic chair that provides proper support for long hours of sitting. Comfort is key to maintaining productivity, so choose a chair that is adjustable and offers good lumbar support when you sit against it.
Utilize Vertical Space
In a small office, utilizing vertical space is essential. Install wall-mounted shelves or cabinets to store office supplies, books, and personal items. This helps keep the office floor plan open and uncluttered.
Adequate Lighting
Good lighting is vital for any workspace. If possible, position your desk near a window to take advantage of natural light. Supplement with task lighting, such as a table lamp, to ensure your workspace is well-lit at all times.
Personal Touches
Add personal touches to your office to make it inviting and motivating. Decorate with plants, artwork, or inspirational quotes. A well-decorated area can boost morale and make working more enjoyable.
Technology and Connectivity
Ensure your home office is equipped with the necessary technology and connectivity. Set up a reliable internet connection, organize your cables, and use power strips to manage multiple devices.
Maintain Organization
A small office layout can quickly become cluttered, so it’s important to maintain organization. Use storage solutions like baskets, bins, and drawer organizers to keep everything in its place. Regularly declutter to maintain a tidy and efficient desk area.
Not only that, but you may also make use of matching chairs, tables, and shelves to exude a harmonious and organized feel to the office. Your clients will appreciate this if they come in for a visit.
How Do You Arrange 3 Desks in a Small Office Floor Plan?

Arranging three workstations in a small office can be challenging, but with careful planning and a strategic office floor plan, it can be done effectively. Here are some office layout ideas for arranging multiple stations to optimize open space and promote productivity:
U-Shaped
A U-shaped design can be a great solution for arranging three tables in a small office floor plan. Position the tables against three walls, forming a U shape. This office design maximizes the floor plan and allows each person to have their own designated area. It also fosters collaboration, as team members can easily communicate and share resources.
L-Shaped with a Central Desk
Place two desks in an L shape against two adjacent walls, with the third one positioned centrally, facing the room. The arrangement of two desks against walls and the third in the center creates a semi-open office floor plan that encourages interaction while giving each person a sense of their own space.
Ensure there is enough room for movement and that each desk has adequate lighting and a way to reach power outlets.
Parallel
For a more open and collaborative environment, consider placing the tables parallel to each other with an area in between for easy movement. This office design works well with rooms that have rectangular floor plans and allows for efficient use of the available floor. To maintain organization and for fewer distractions, use desk dividers or screens if necessary.
Cluster Formation
A cluster formation with the tables facing each other can be an effective new office layout. Arrange the work desks in a triangular or square configuration, with enough space in the center for movement and interaction. This setup fosters teamwork and communication, making it ideal for collaborative projects.
Back-to-Back
Another option is to place the tables back-to-back in the center of the room. This arrangement saves wall space for additional storage or decor and creates a compact yet functional home office. Ensure there is enough room around the stations for easy access and movement.
Shared Resources Area
To maximize efficiency in your business, designate a shared resource area for common equipment like printers, scanners, and office supplies. This centralizes these items, reducing redundancy and freeing up area on the tabletop. Use a small table or cart to organize and store these resources.
How to Arrange Furniture in a Small Office

Arranging furniture in a small office floor plan requires creativity on estate efficiency. The goal is to create a functional and comfortable workspace without overcrowding the area. There are so many ways to arrange furniture with a small office layout. Here are some of them:
Use Multi-functional Furniture
Multi-functional furniture is a great way to save space in a small office. Consider tables with built-in storage, filing cabinets that double as printer stands, or ottomans with hidden storage. These pieces help maximize functionality without taking up extra floor space.
Place Furniture Against the Wall
To keep the central area open and spacious, place larger pieces of furniture like tables, chairs, and filing cabinets against the walls. This arrangement leaves the middle of the room free for movement and makes the area feel larger.
Utilize Corner Spaces
Corners are often underutilized in small offices. Use corner tables or install corner shelves to make the most of these areas. You may even use a wall-mounted desk in the corner. This helps free up other parts of the room for additional furniture or more storage.
Create Clear Pathways
Ensure there are clear pathways for movement within the office. This is important if you’re going to host clients regularly as it shows how organized and well-kept your company is. Avoid placing furniture in a way that obstructs walkways or makes it difficult to move around.
Use the corner and mount things on the wall to keep your feet from bumping into anything. A well-organized office design with clear paths enhances the functionality of the work area.
Change Your Door
It’s important to not have anything in the way of the doors of any home office floor plan. However, since we push and pull doors open, the swinging direction of your door takes up an area that could be used for another chair or a wall-mounted shelf. If you truly want to maximize the real estate of your home office, change your door to a sliding door.
Vertical Storage Solutions
Interior designer Anita Yokota takes advantage of vertical storage in any home office areas that she designs because it allows more room for furniture such as chairs or two desks without feeling cramped.
Maximize vertical space with the use of wall-mounted shelves, cabinets, and pegboards. These storage solutions keep the floor area open and organized. Use labeled bins and baskets to store smaller items and maintain a tidy work area.
Declutter Regularly
A small office can quickly become cluttered, so it’s important to regularly declutter and organize. Keep only the essentials on your tabletop and store other items out of sight. Regularly review your office layout and make adjustments as needed to maintain a functional and efficient space.
Personal Comfort and Style
Incorporate elements that reflect your personal style and comfort. Choose furniture and decor that you find aesthetically pleasing and comfortable. A well-designed office that reflects your personality can boost morale and productivity. For example, if you have a favorite quote, you can print it out and frame it for inspiration.
How to Create a Small Home Office

Creating a small home office that is both functional and comfortable requires thoughtful planning and great regard for maximizing space. Here are some home office layout ideas and tips for you:
Choose the Right Location
A lot of people use their dining room table as their office but it’s not that ideal at all for those who want to be productive and efficient while working. The best thing to do is to select a quiet and private area that is also a comfortable place in your house to turn into a home office.
This could be a spare room, a corner of a bedroom, or even a converted closet. Have a built-in desk and a chair in the closet or in a free corner of any area in your house and instantly turn it into your office. Just don’t forget that the location should be free from distractions and provide a conducive environment for work.
Plan the Design
Plan your home office design on the available area of your house and your specific needs. Consider the placement of your table, chair, storage, and any additional equipment. Ensure that it allows for easy movement and access to all necessary items.
If needed, ask the advice of an interior designer to get their perspective on the office design, floor plan, and all the furniture that you should use.
Invest in Quality Furniture
Invest in quality fixtures that fit the area and meet your needs. Choose a table that provides enough surface area for your work and a comfortable, ergonomic chair. Multi-functional items, such as a desk with built-in storage, can help maximize space.
Utilize Vertical Space
In a small home office, utilizing vertical space is crucial. Install wall-mounted shelves, cabinets, or pegboards to store office supplies, books, and personal items. Make use ceiling by installing an upper cabinet. This helps keep the floor area open and organized.
Optimize Lighting
Good lighting is essential for a home office. Position your desk near a window to take advantage of natural light. Supplement with task lighting, such as a desk lamp, to ensure your workstation is well-lit at all times. If your home office has a high ceiling but it doesn’t have windows, install a light tunnel to bring in some natural lighting.
Manage Cables and Technology
Organize your cables and technology to keep your home office tidy. Use cable management solutions like clips, ties, and trays to keep cords out of the way. Ensure that you have a reliable internet connection and sufficient power outlets for all your devices.
Personalize Your Space
Make your home office an inviting and motivating space by adding personal touches. Decorate with plants, artwork, and quotes for inspiration. A well-decorated office can boost morale and make working more enjoyable.
Maintain Organization
Whether you’re using the corner of your bedroom or the side of your dining area, it’s important to keep your home office organized by using storage solutions like baskets, bins, and drawer organizers. Regularly declutter to maintain a tidy and efficient workspace. An organized office can enhance productivity and reduce stress.
Set Boundaries
Set boundaries to separate your work life from your home life. For example, if you’re using your bedroom as your home office, make sure to not work on your bed and have a work table instead. Only utilize your bed for rest or sleep.
Establish a clear schedule and designate specific times for work and personal activities. This helps maintain a healthy work-life balance and ensures that your home office is used effectively.
What Is the Best Office Layout?

Determining the best small office layout depends on your specific needs, the size of the space, and the nature of your work. However, some general principles can guide you in creating an efficient and comfortable workspace:
Ergonomics
Whether home offices or regular offices, ergonomics should be a top priority in any design. Arrange your desk so that your computer screen is at eye level, and your chair supports proper posture. An ergonomic setup reduces the risk of strain and injury, enhancing comfort and productivity.
Efficiency
Keep frequently used items within arm’s reach. This includes your computer, phone, office supplies, and documents. Organize your desk with drawers, trays, and organizers to keep everything in its place and easily accessible.
Minimalism
A minimalist desk can help reduce distractions and maintain focus. Keep only what you need on your desk and store the rest. A clean and organized workspace can enhance concentration and productivity.
Natural Light
Position your desk near a window to take advantage of natural light. Natural light can improve mood, reduce eye strain, and increase productivity. If natural light is not available, use a good desk lamp to ensure adequate lighting.
Personal Comfort
Customize your desk to suit your working style. Whether you prefer a standing desk, multiple monitors, or specific accessories, make sure your setup is comfortable and conducive to your work. Personal comfort is key to maintaining productivity and focus.
Flexibility
A flexible desk allows you room to adjust your workspace as needed. Use adjustable fixtures and modular storage solutions that can be reconfigured to suit different tasks. This adaptability ensures your workspace can evolve with your needs.
Collaborative Areas
If your work involves collaboration, designate areas for teamwork and communication. This could be a shared table, a cluster of tables, or a space for team, and client meetings. A well-planned office floor plan includes areas for both individual work and collaboration.
Technology Integration
Ensure your desk accommodates all necessary technology and connectivity. Organize cables and power strips to keep them out of the way and ensure an easy way to reach power outlets. Use wireless devices when possible to reduce cable clutter.
Aesthetics
The aesthetics of your desk layout can impact your overall well-being and productivity. Choose a design that you find visually pleasing and motivating. Incorporate elements like plants, artwork, and personal items to create an inviting and inspiring workspace.
Final Note
To create an efficient and comfortable small office desk layout, one must have careful planning and regard for square footage, office design, and personal needs. By optimizing your office floor plan, utilizing vertical space, and maintaining organization, you can create a functional and inviting workspace even in the smallest of offices.
Whether you’re arranging multiple tables or setting up a home office, these principles can help you design a small office floor plan that enhances productivity and comfort. If you feel like you can’t create an ideal office on your own, you can seek the advice of an interior designer.
